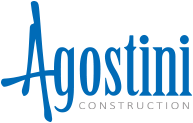Westport Middle-High School
/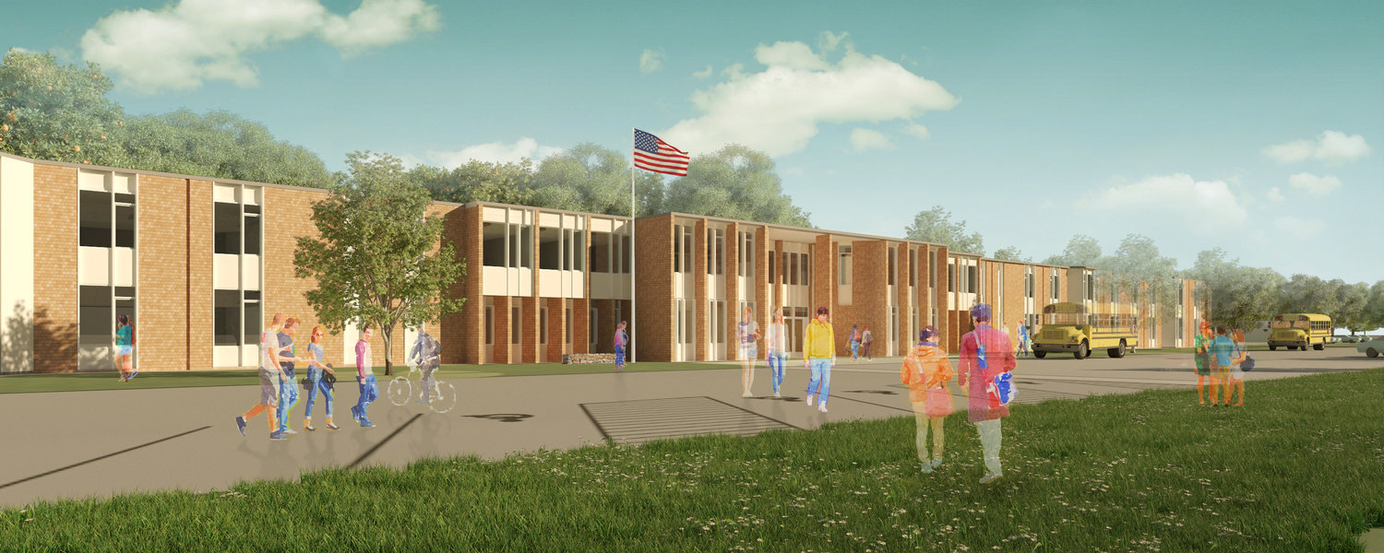
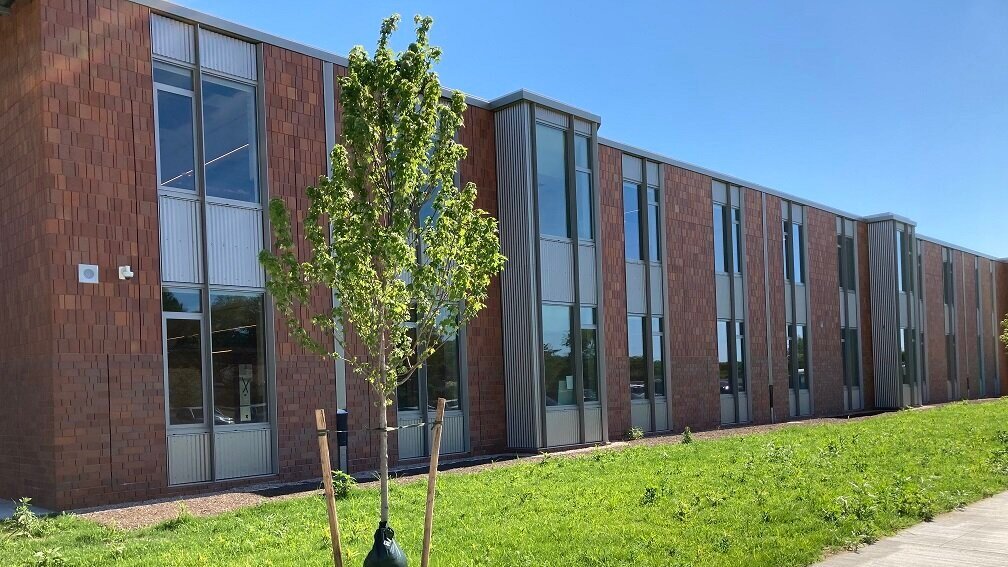

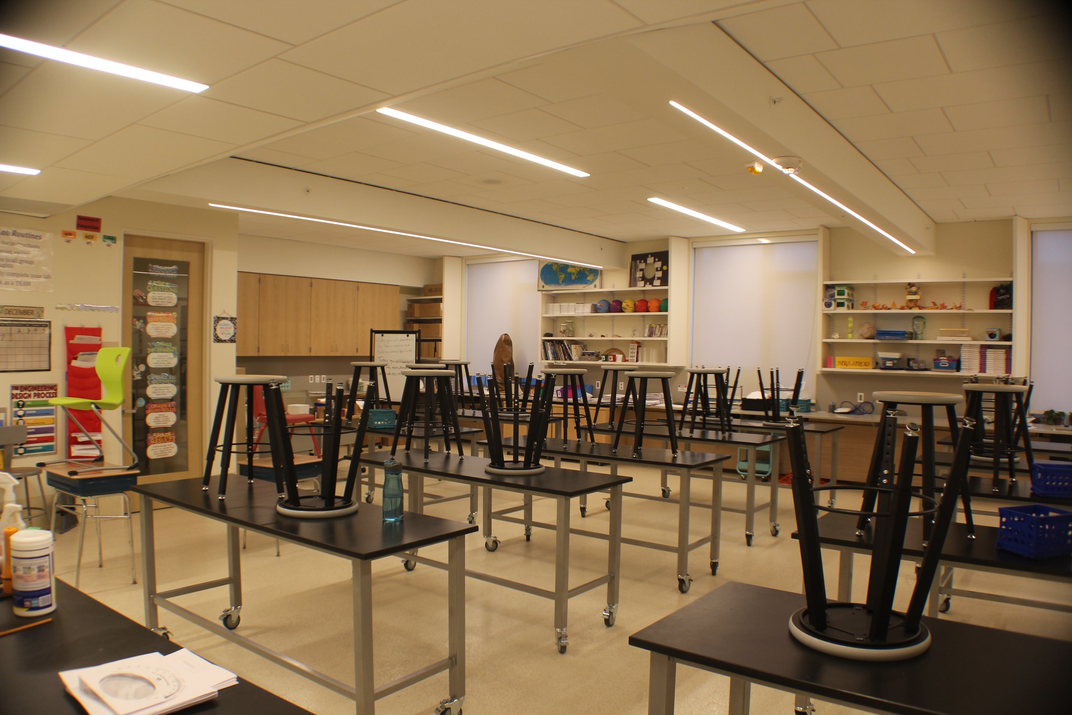
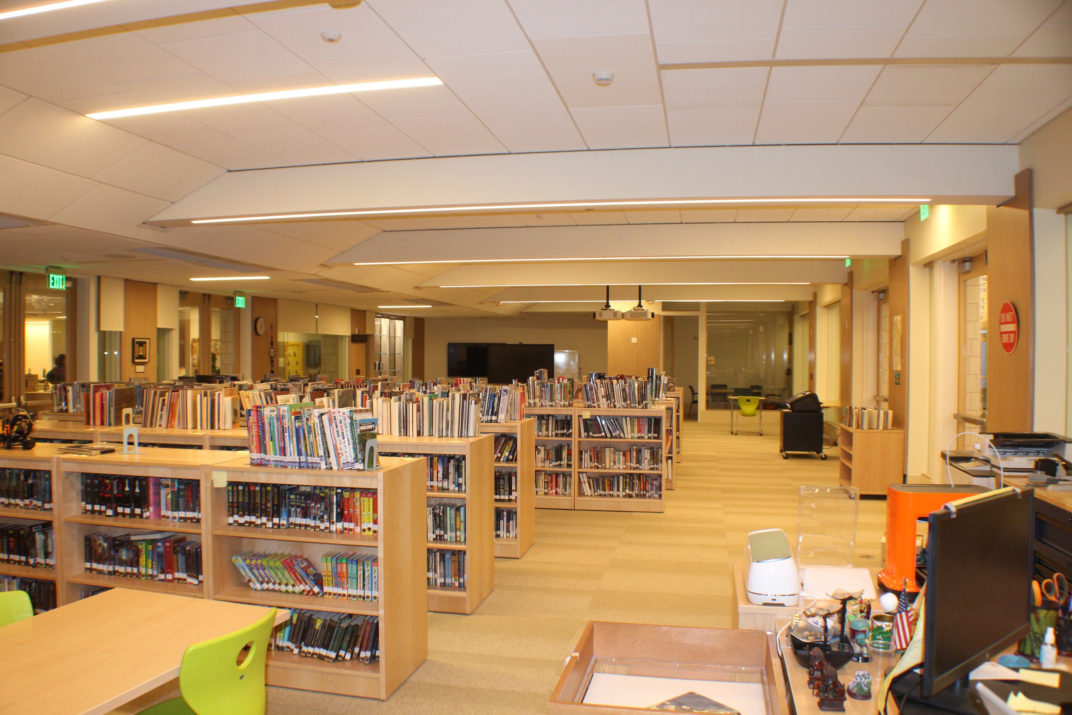
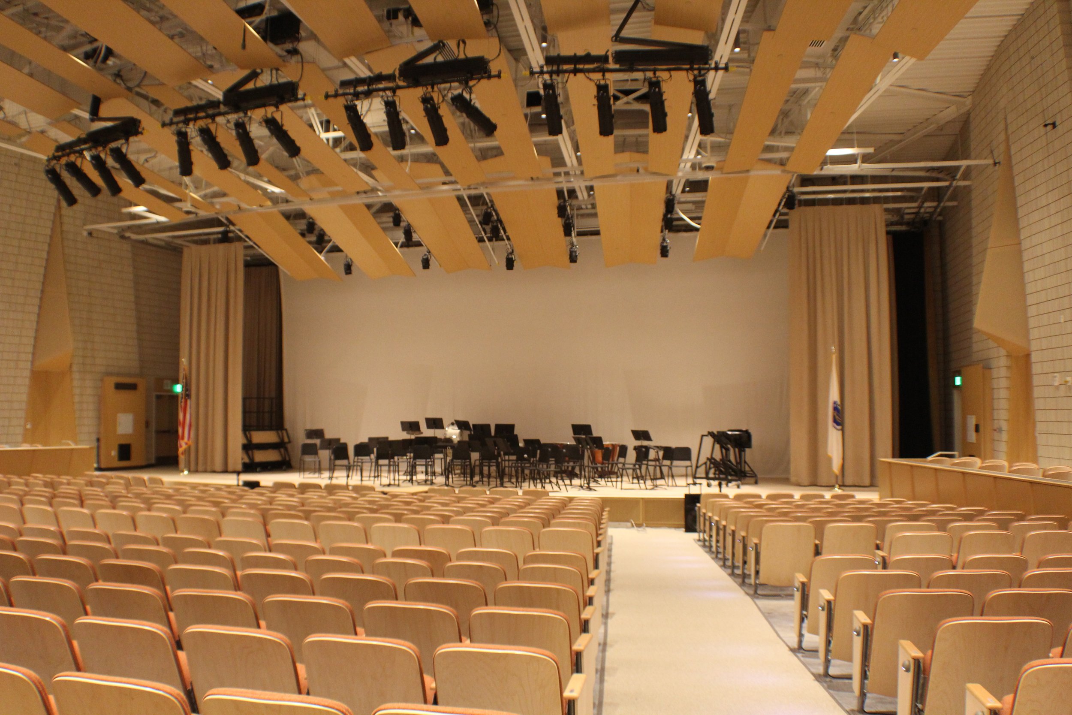
New 187,100 SF Middle-High School will serve up to 860 students in grades 5-12. This new 2-story educational building is designed on a project-based learning curriculum with and emphasis on STEAM education. There will be a Learning Commons on the ground floor, along with a maker space, fabrication labs, and childcare vocational spaces. It will include two full size gymnasiums, 1,320 SF of PE alternative space and a walking track.
The Middle and High school academic spaces are separated from each other, and both will have access to a shared commons. A state-of-the-art library media center is located on the main floor adjacent to the main entrance.
The building envelope consists of masonry, glazing and metal panels.
The project is seeking certification from the US Green Building Council’s LEED Rating System, Version 4 (LEEDv4) New Construction and Major Renovation.
Project Details
Location: Westport, MA
Architect: Jonathan Levi Architects
Value: $76 Million
