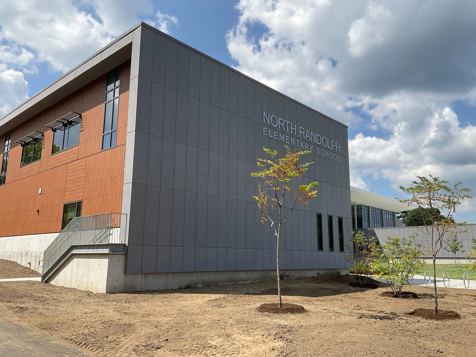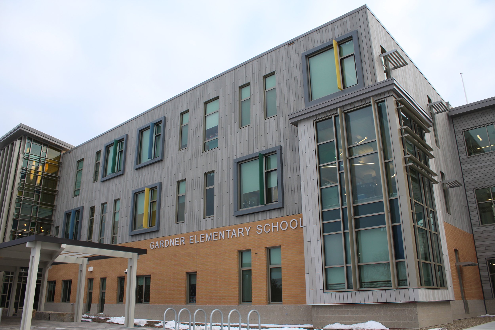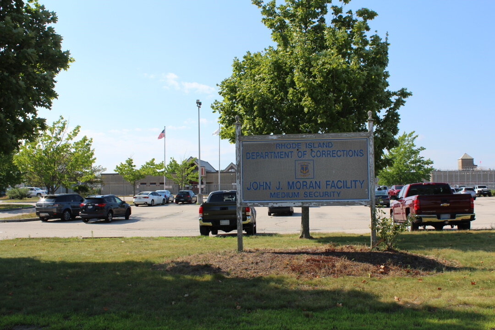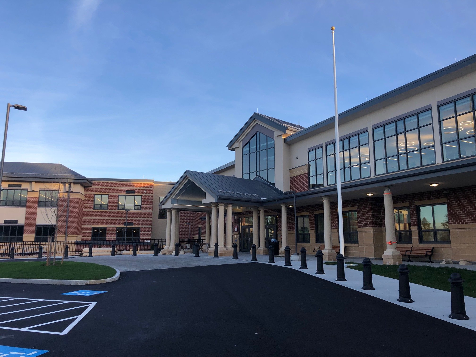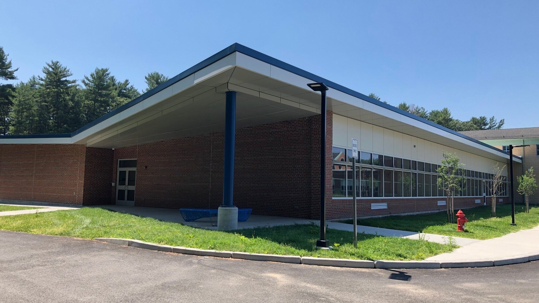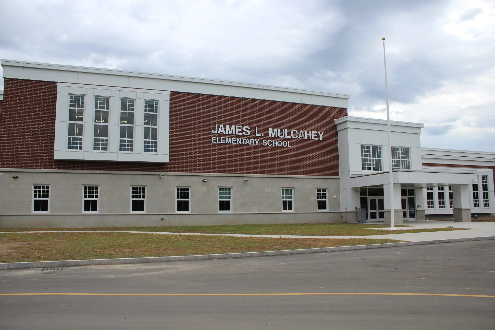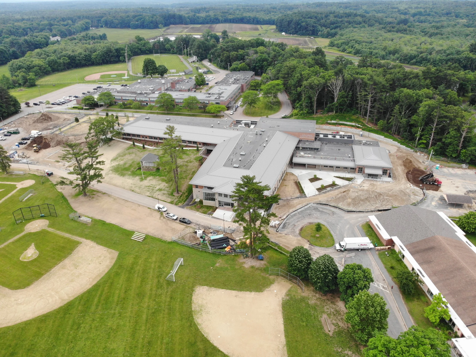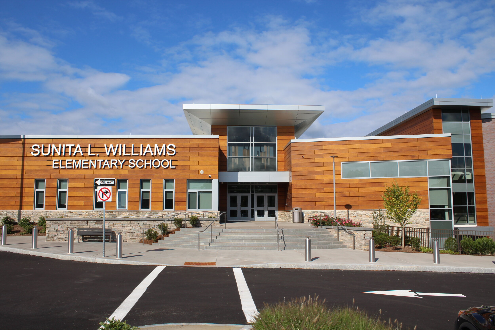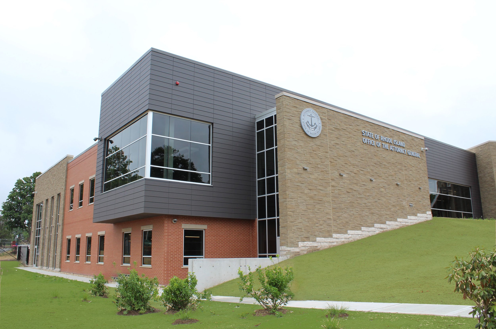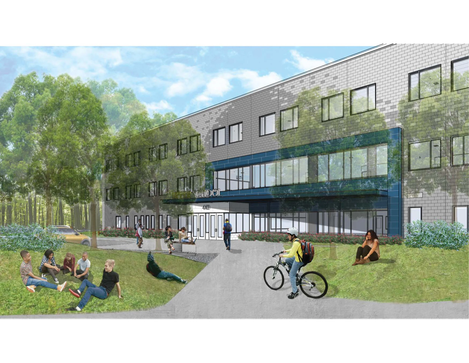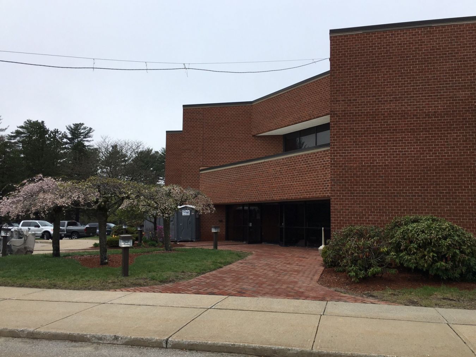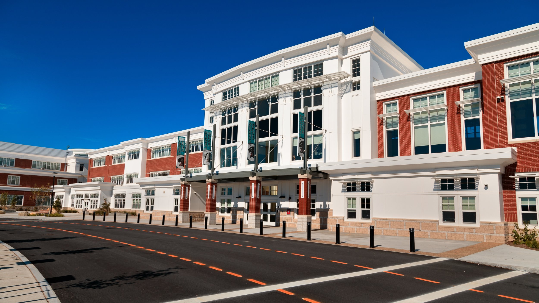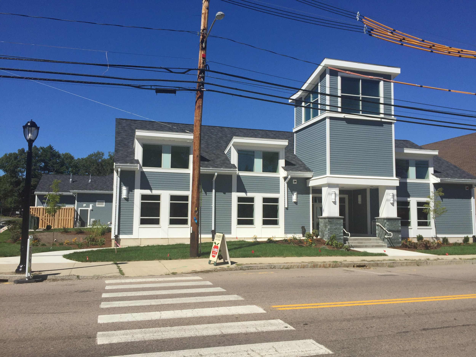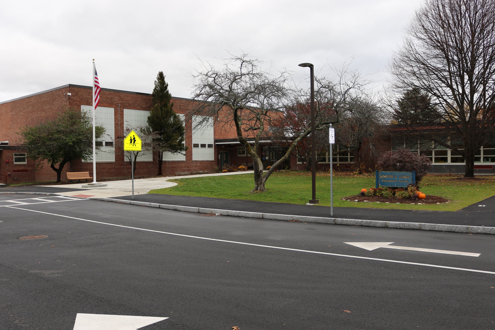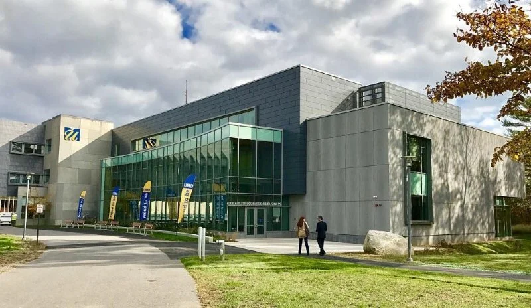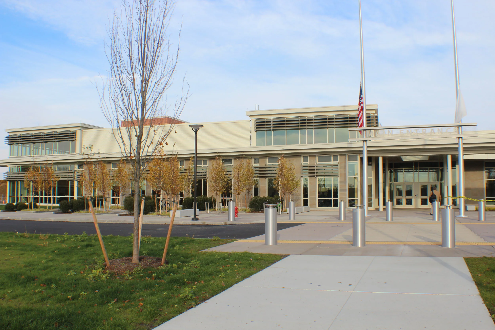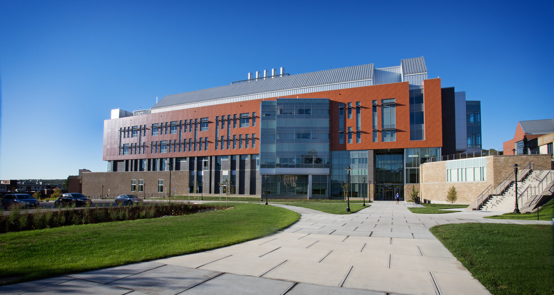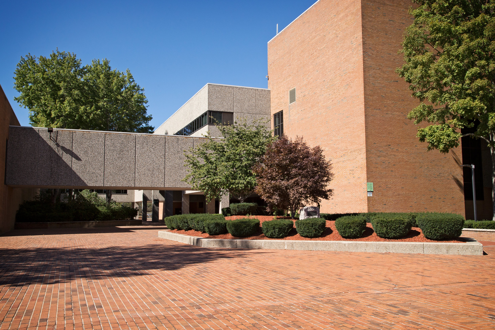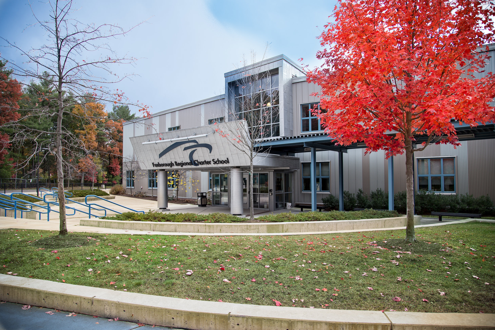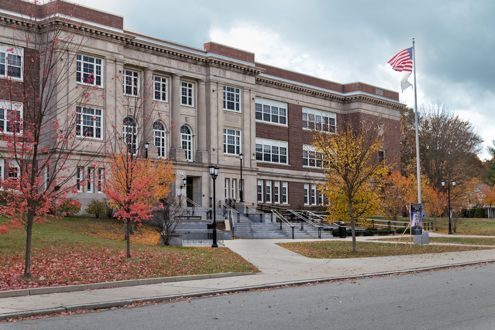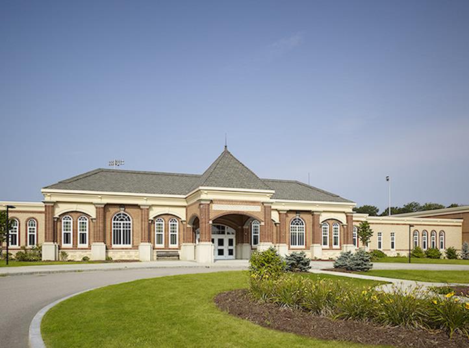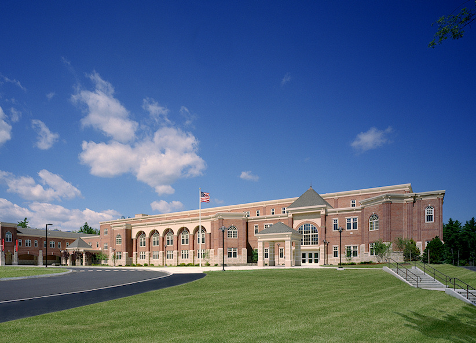Walpole High School will be getting an addition and needed renovations expanding and updating the school facilities for the 21st-century.
The University of Rhode Island Ocean Robotics Laboratory will be a new 27,000 sf facility enclosing a 5,000 sf staging area, including a 4500 cubic foot test tank, primary and secondary labs, shops, offices and an incubator suite.
The new Hingham Elementary School will be a 3 story 126,385SF for up to 605 students
Classical High School will be undergoing a major renovation project. The renovation work incudes but is not limited to: classroom upgrades, roofing, window replacement, fire suppression systems, HVAC, electrical, fire alarm work etc.
The Lyons school building will be completely newly constructed. The proposed building is a compact, two-story block with its primary façade and entrance facing Old Street.
Stabilized the Providence Public Works Complex Truck Storage Facility to extend the service life of the building till a new Public Works Complex can be built.
The new Braintree South Middle School will be a new 145,580 sf, steel frame construction, two-story multi-wing building that will house up to 800 students in grades 5-8.
The existing Windmill facility will be renovated for grade appropriate swing space to be utilized during renovation of other Providence School facilities.
The Gardner Elementary School, located in Gardner MA, will consolidate Pre-K through 4th grade into a new 147,120 SF facility.
The New George H. Mitchell Elementary School will replace the previous George H. Mitchell Elementary School at 500 South Street, Bridgewater, MA.
Addition and Renovations to John J. Moran Medium Security Facility.
A new three-story 160,000 SF elementary school serving Pre-K to fourth grade in Wareham, Massachusetts.
New 187,100 SF Middle-High School will serve up to 860 students in grades 5-12.
This project will be a single story addition of 14,000 SF to the northeast corner of the existing 1990’s addition of the Mildred H. Aitken Elementary School and renovations to existing facilities.
New, 119,693 SF Elementary School for the City of Taunton, MA.
The Clyde Brown Elementary School in Millis, MA is a new 89,850 SF Elementary School located next to the current elementary school that will eventually be demolished.
Construction of the Apartment Building Consists of two 6 story towers with a 1 story connector between the two. There will be 122 Apartment Units within the two towers, which will house 500 students.
New, 90,975 SF elementary school for the Town of Needham.
This project includes construction of a single story building with a clerestory and partial
basement encompassing approximately 26,600 GSF.
New 92,000 SF, 3-story steel construction building, including a 8,000 SF, 1-story gymnasium with a pre-engineered steel frame. Sitework includes walkways, landscaping, roadway and parking.
This project includes construction of a new 231,509 SF, 1,395 student middle school serving grades 5 through 8. The project includes a 4-story classroom core with each floor dedicated to one grade and a common outdoor learning area.
Renovations of approximately 80,000 square feet of an existing building for use as an elementary school and new 6,000 square foot Gym addition.
New 130,000 SF Middle School addition to existing High School including 11,000 SF of renovation and new 22,000 SF Auditorium at High School
In July of 2015 Agostini began construction on the new Plymouth South High School. After removal of a substantial quantity of unsuitable soils within the building footprint, Agostini self-performed the foundation work. Structural steel erection is currently ongoing.
Construction of new 10,400 square foot police facility and a total renovation to a 9,500 square foot of existing fire station.
The Fiske and Schofield Elementary Schools are scheduled to undergo extensive renovations over an eight-week period during summer vacation. Renovations include upgrades to the HVAC System, fire protection upgrades, plumbing, fire alarm, security, electrical and interior fit-up.
The University of Massachusetts Dartmouth Charlton College of Business is scheduled to receive a 20,600SF addition to their existing building. The new academic wing is constructed of an ultra high performance concrete rain screen system along with a metal panel and curtain wall system.
Agostini Bacon Joint Venture is excited to announce that they have been awarded the contract on the new J. Henry Higgins Middle School in Peabody, MA.
The new science academic building at the University of Rhode Island campus is a 134,623SF building that will house the university’s New Center for Chemistry and Forensic Sciences program. The façade of the new building consists of phenolic panels, curtain wall, brick and manufactured stone providing a unique look on campus.
The Greater New Bedford Regional Vocational Technical High School recently added two new additions to the existing 460,766SF high school. Block K is a 16,682SF three-story classroom wing constructed of structural steel, masonry veneer and architectural precast panels.
The new two-story 119,000SF middle school consists of a common core space which houses the 250 seat cafetorium, media center, gymnasium and administration offices.
The town of Rockland recently renovated their existing 162,000SF high school and added a 110,000SF addition for the new John Rogers Middle School. The project included the complete “gut-renovation” of the existing high school while it was occupied in five separate phases.
A new 77,562SF, 300 bed dormitory and 36,000SF dining facility was constructed at the Bridgewater State College main campus. This Goody, Clancy and Associates designed project consists of two new buildings joined by a beautiful patio/walk area.
The new 53,000SF addition recently completed at the Foxborough Regional Charter School consists of a two-story building, which provides the school with twenty seven new classrooms, a new administrative and programming area and a new double gymnasium.
The project consisted of various renovation phases to the existing 496,503 SF three story high school and middle school building and a new 62,365 SF three story middle school addition.
Once again Agostini Construction Company is partnering with Ai3 Architects to build the Norwood High School. The building consists of shallow concrete foundation, steel structure, composite metal/concrete decks, exterior CFMF with masonry veneer skin.
Phase II of the U-Mass Cedar Dell Complex project consists of exterior and interior renovations of (7) two story wood frame apartment style dormitories, consisting of 64 multi-bedroom units and common spaces.
The new 24,000SF Townhouse O&P Dormitories located on Bryant University's Smithfield campus are constructed of wood framing with a cement fiberboard and brick veneer exterior.
The new 82,000SF state of the art Culinary Education Center recently built for Johnson & Wales University is a visual masterpiece.
The two new 116,435SF identical twin elementary schools built for the city of Brockton each include a three story classroom wing and a two story section with new kitchen, receiving and mechanical areas.
Johnson & Wales University renovated the historical Xavier Academy Hall Auditorium bringing the space into code compliance and upgrading various interior elements.
The town of Milton completed a renovation of the historic 57,000SF Cunningham Elementary School along with an 86,000SF addition for the Collicot Wing.
The new 340,000SF high school, designed to accommodate 2,000 students plus staff, consists of a three story classroom structure and a two story wing housing the administration area, library/media center, cafeteria, auditorium, fine arts and performing arts.
The new five-story, 397 bed residence hall for upper classmen is a mix of suites and apartment style living with a kitchen and living area in each apartment.
The City of Providence renovated the formerly vacant Nathan Bishop Middle School, a historically significant Georgian Revival style building on the east side of Providence. A complete rehab of the building included abatement, demolition, building envelope work and interior fit-up.
The new facility is a 134,318 SF middle school housing 1000 students from grade 6 to 8. The exterior façade is masonry with GRF accents. The interior of the building includes new teaching facilities, a full size gymnasium and a 400 seat auditorium.
The Whitman Hanson Regional School District's new 234,500SF high school is constructed of structural steel framing with a masonry veneer skin. There is a 3-Story classroom wing, 850-person auditorium, double gymnasium with elevated running track complete with locker rooms, and a cafeteria with a full commercial kitchen.
Save the Bay, Inc is an independent, not-for-profit organization that constructed a new 15,042SF environmentally sustainable educational center at Fields Point.
The Hellen Keller Elementary School & Annie Sullivan Middle School is a 176,000SF two-story K- 8 grade school constructed of structural steel framing, masonry veneer and curtainwall.
Due to the success of McNulty Hall, Johnson & Wales University decided to build Snowden Hall, a 134,000SF, 482 bed, 7-Story dormitory, located in downtown Providence.
Johnson & Wales McNulty Hall is a 7-story, 120,000SF, 500-bed dormitory located in downtown Providence, RI. Construction consisted of the installation of 250 pressure injected footings and a 2 ½ foot thick mat slab and a masonry veneer façade.
This beautiful building is a showplace for the Fall River community and was designed by Kaestle-Boos Associates, Inc.A state-of-the-art, high security law enforcement facility was the goal of the Police Chief, and this goal was definitely achieved.





