Norwood High School
/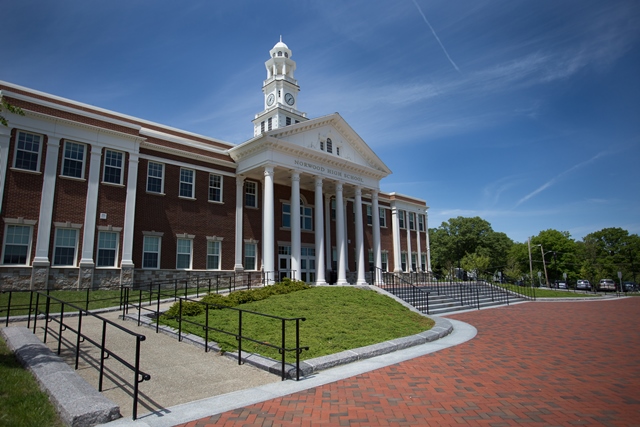
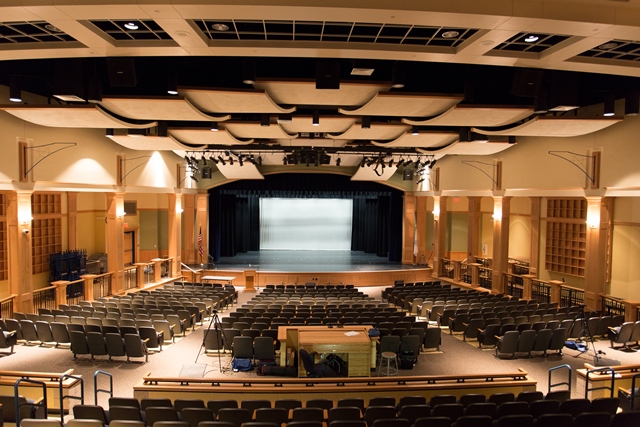
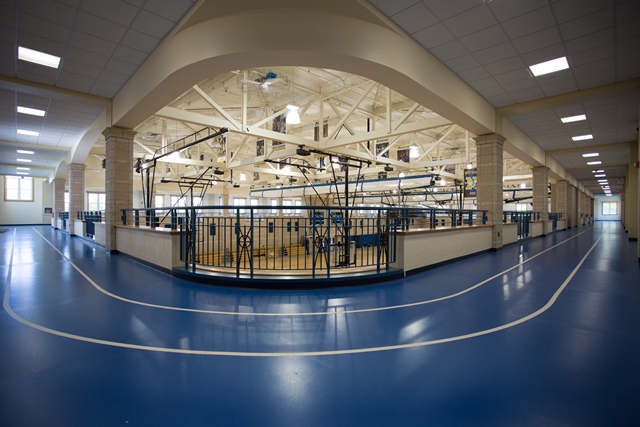
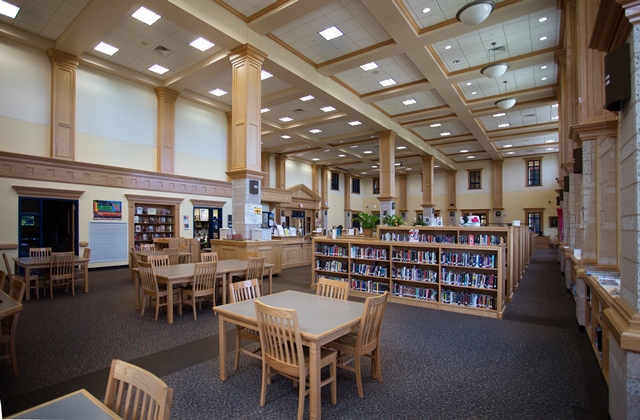
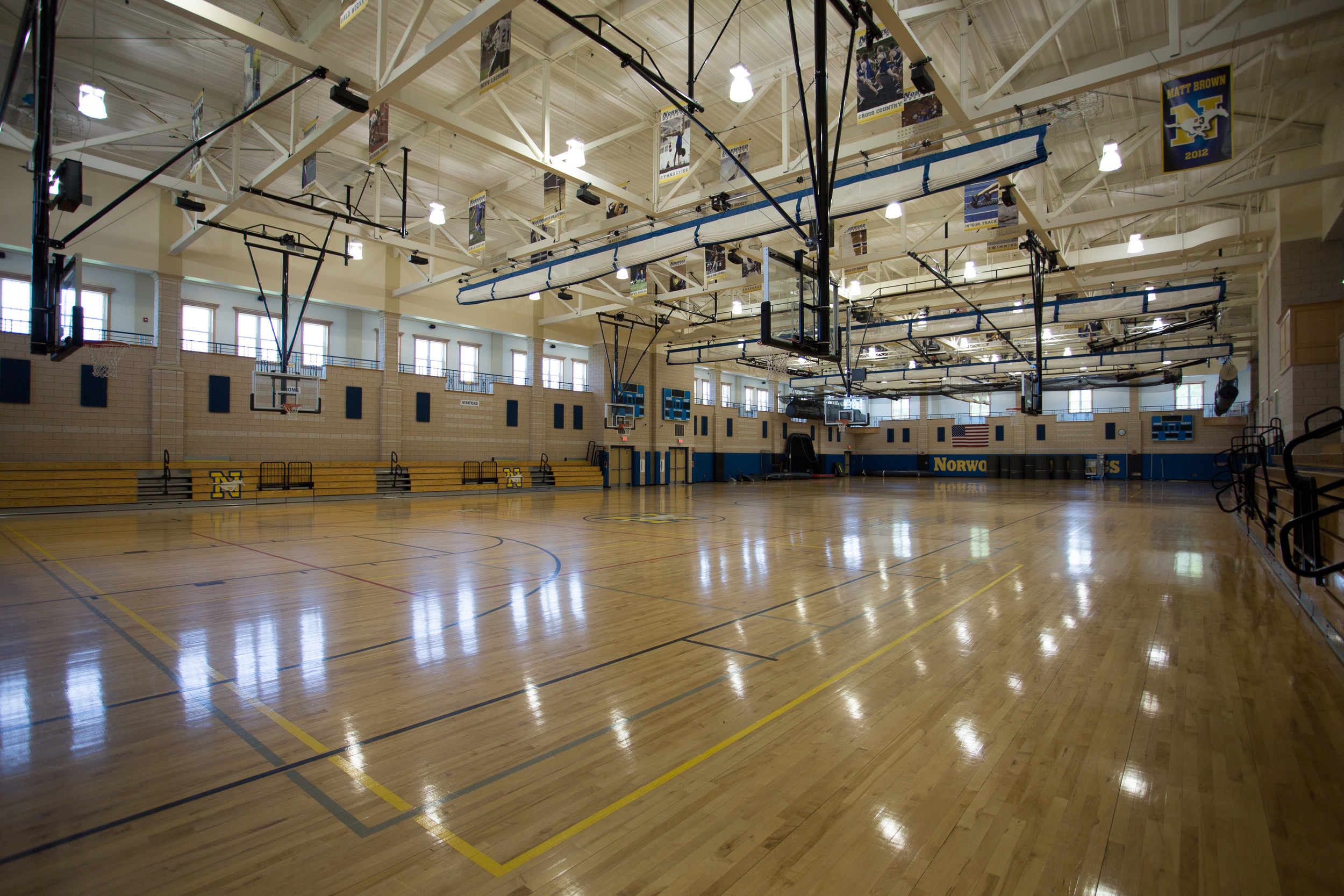
The town of Norwood’s new 227,500SF high school is constructed of structural steel frame with a masonry veener skin. There is a 157,000SF classroom wing, 810 person auditorium, cafeteria with a full commercial kitchen, 37,000SF gymnasium complete with locker rooms and a fitness center. The new gymnasium also features an elevated running track. The new school was built on the location of the existing football field. A new artificial turf football field and running track was constructed behind the new high school along with new aluminum grandstands and press box.
The existing school was abated and demolished, making way for a new great lawn and granite staircase leading from the new school to the street.
The school was designed according to MA-CHPS. Sustainable features include photovoltaics, gray water collection system, low-emitting materials and 90% site waste diversion.
Project Details
Locations: Norwood, MA
Architect: Ai3 Architects
Photography by: W. E. Marchetti Consulting, LLC

